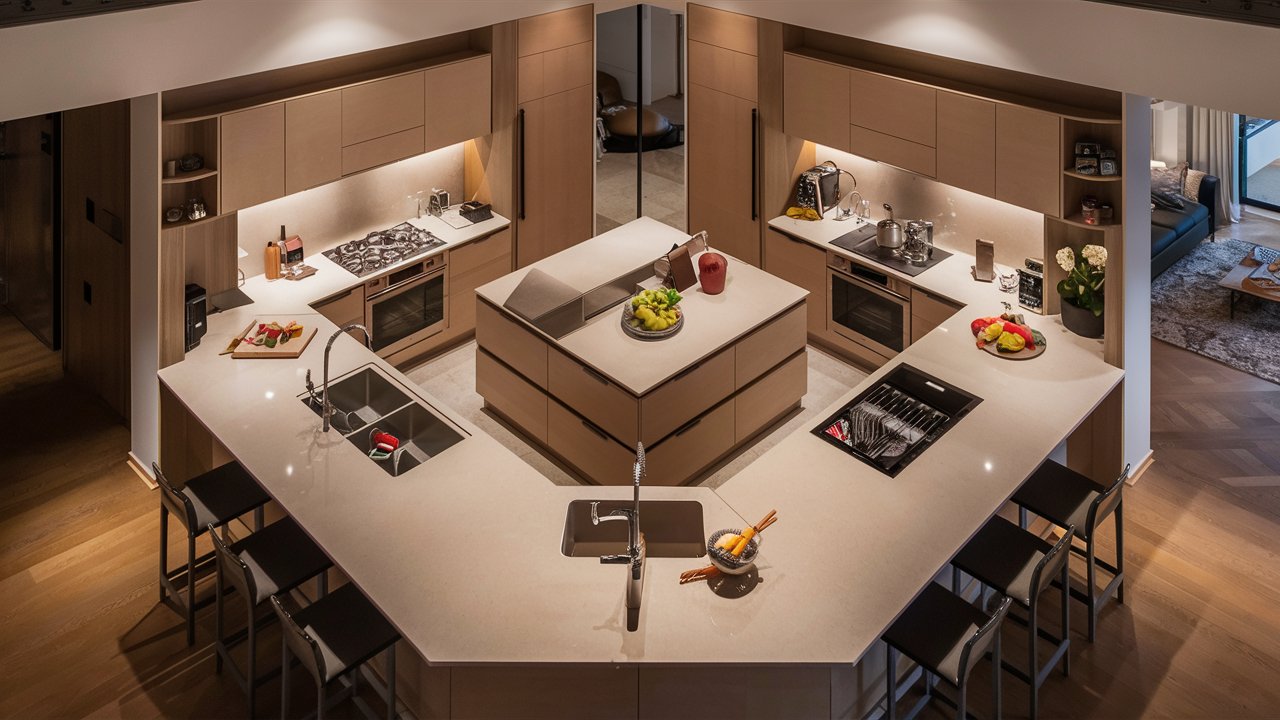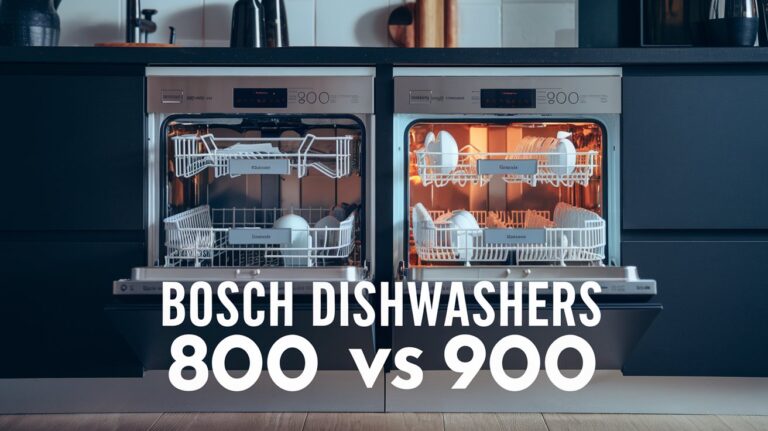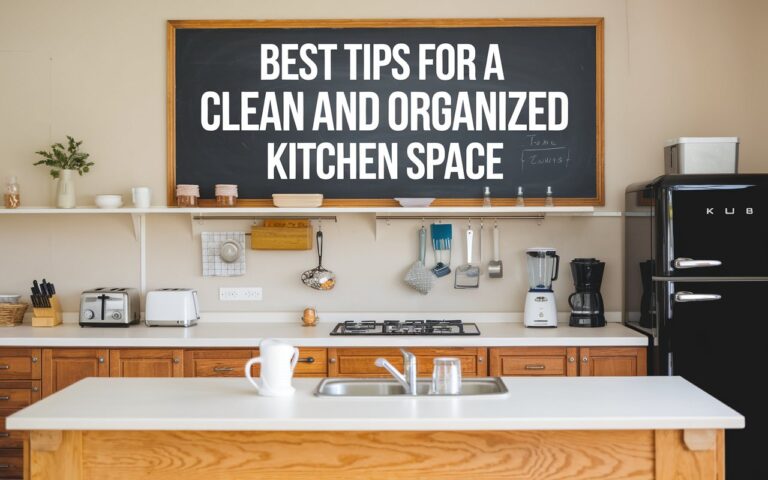A G-shaped kitchen enhances space with its four-sided countertop layout. It offers ample storage and efficient work areas for cooking.
Embarking on a kitchen remodel presents the perfect opportunity to optimize your cooking space.
The G-shaped kitchen design, often referred to as a peninsula kitchen, is a highly practical choice, especially for those who love multitasking in the kitchen.
It combines the layout of a U-shaped kitchen with an additional peninsula, effectively providing more counter space and cabinetry.
This layout caters well to both small and large rooms, maximizing the available footprint and is ideal for homes with an open floor plan as it seamlessly integrates with living areas.
With the right design strategy, a G-shaped kitchen can become the heart of the home, combining functionality with a sociable space where family and friends can gather as meals are prepared.
Its configuration allows for a smooth workflow and an inclusive cooking experience, appealing to chefs and entertainers alike.
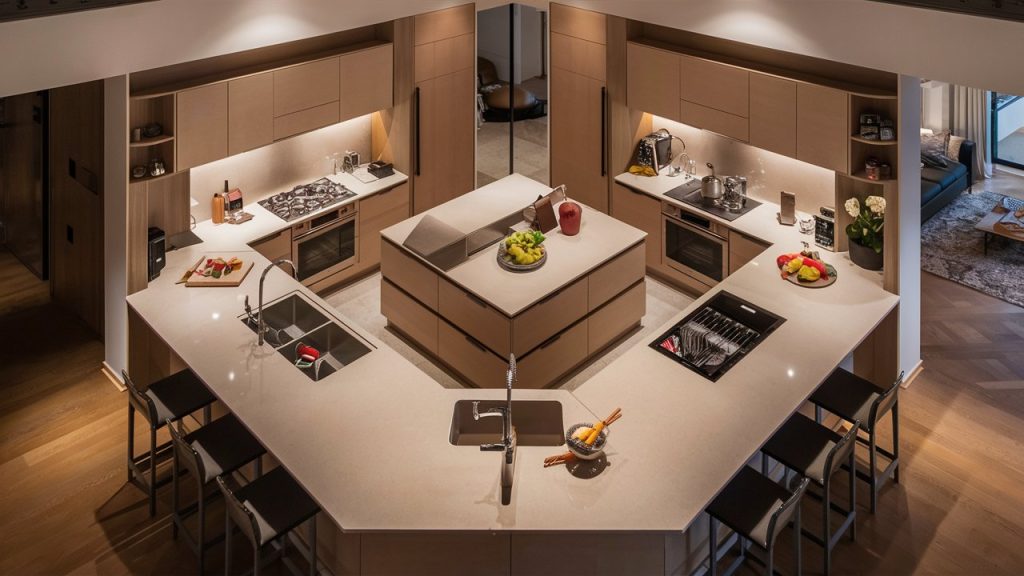
What Is A G-shaped Kitchen?
Characterized by its efficiency and convenience, a G-shaped kitchen layout extends the standard U-shaped design by adding a partial fourth wall or counter, creating a peninsular section.
This unique configuration optimizes available space for meal preparation, dining, and storage.
It’s an ideal choice for those who desire the functionality of an island without needing the room to accommodate one.
A G-shaped kitchen is particularly suited for multiple cooks and ensures sufficient working area while keeping essential appliances and utensils within reach.
Its design maintains an open-plan feel yet still delineates the kitchen from adjacent living areas, seamlessly blending both form and function for a modern home.
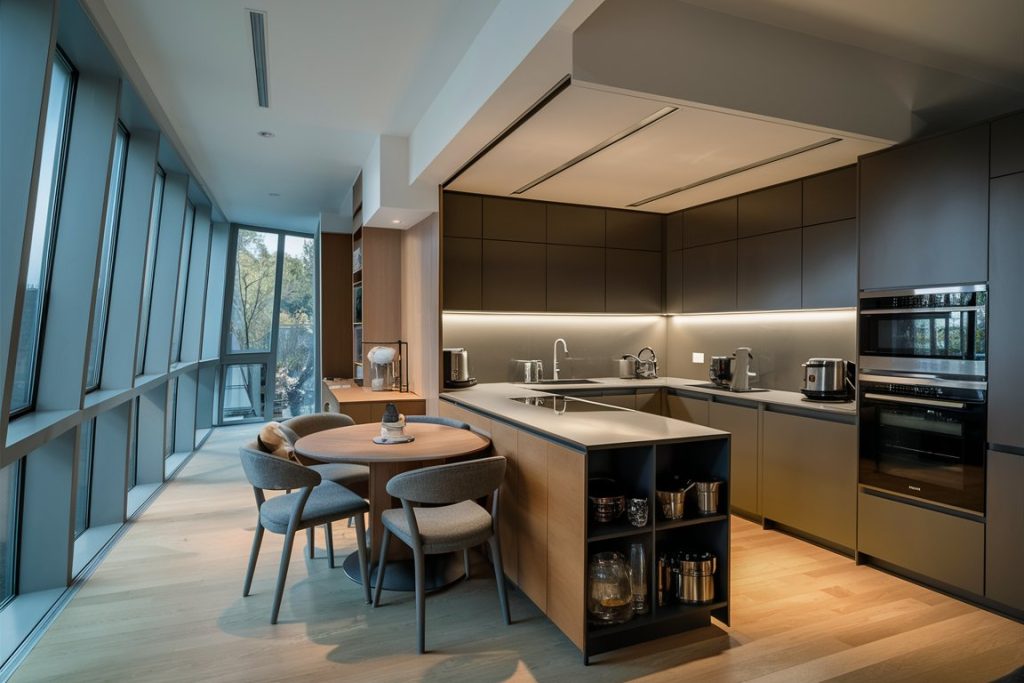
The Advantages Of A G-shaped Kitchen
The G-shaped kitchen layout offers numerous benefits that make it an attractive option for homeowners seeking to maximize space and efficiency.
With an extra counter that extends from one wall, often referred to as a peninsula, this design provides ample surface area for meal preparation and additional storage underneath.
It is an ideal solution for those who enjoy entertaining, as it creates a natural barrier between the kitchen and living areas while still maintaining an open feel.
The shape also allows for more than one cook to operate comfortably at the same time, enhancing the functionality for busy households.
Integrated dining areas are possible, which fosters a convivial atmosphere where family members can gather and socialize during meal prep.
Overall, the G-shaped kitchen is a versatile choice that caters to both the aesthetic and practical requirements of modern living.
If you want to know about the Most Popular Kitchen Layout Designs read on.
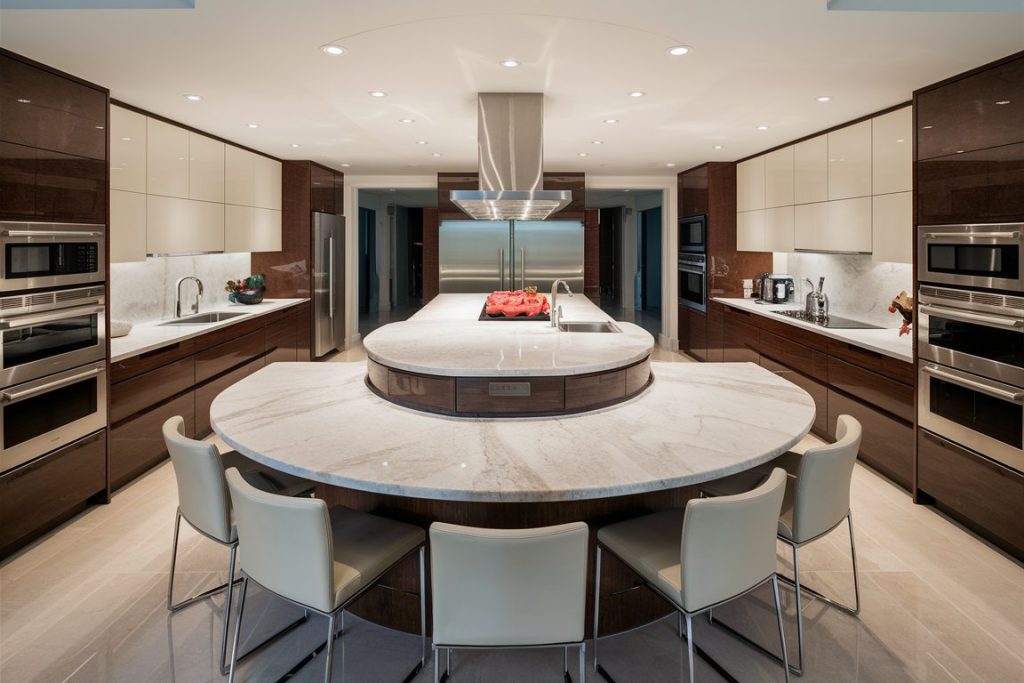
Type Of G-shaped Kitchen Design?
Exploring the world of kitchen layouts, the G-shaped design stands out for its expansive counter space and ability to accommodate multiple cooks.
This layout stretches further than the U-shaped configuration by adding a peninsula that can serve as an informal dining area or additional prep zone.
Perfect for those who savor entertaining at home, the G-shaped kitchen offers an efficient workflow, seamlessly integrating with the rest of the living space.
Its flexibility caters to both large family gatherings and quiet mornings alike, striking a balance between function and sociability.
The design is especially beneficial in maximizing the utility of available square footage, making it a smart choice for anyone aiming to upgrade their culinary environment.
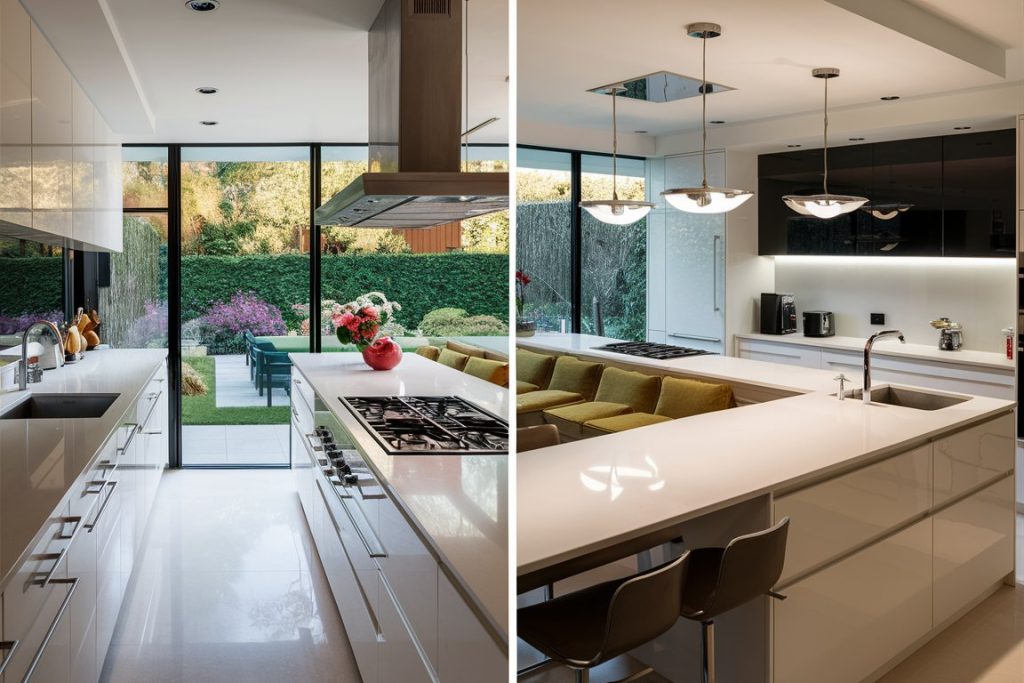
Pros And Cons G-shaped Kitchen Design
The G-shaped kitchen layout optimizes space with ample storage and counter space, ideal for multiple cooks.
On the flip side, the design can feel cramped and restricts movement for larger households.
Pros Of G-shaped Kitchen Design
G-shaped kitchens are famous for their efficiency and abundance of workspace.
This layout, similar to the U-shaped kitchen but with an added peninsula, seamlessly blends functionality and style:
- Maximized counter space: The G-shaped layout offers more countertop area for meal preparation, appliances, and decorative items.
- Enhanced storage capacity: With more wall and base cabinets, this design accommodates extra kitchen essentials comfortably.
- Ideal for multitasking: Its structure allows for various cooking activities to be done simultaneously without congestion.
- Subtle division: The peninsula creates a natural and discreet boundary between the kitchen and adjoining living spaces, maintaining an open feel while adding structure.
Cons Of G-shaped Kitchen Design
Despite the several benefits, G-shaped kitchens also have limitations that should be considered:
- Can feel cramped: If not well planned, the additional peninsula can restrict movement and cause the kitchen to feel confined.
- Not suited for multiple cooks: Due to the enclosed nature, these kitchens can get overcrowded with more than one person working.
- Complexity in layout: The G-shape might complicate the kitchen work triangle, potentially making meal preparation less efficient.
- Requires larger space: To avoid the disadvantages of feeling tight, this design typically needs a more spacious room to execute properly.
Through understanding the pros and cons of a G-shaped kitchen design, homeowners can make an enlightened decision about whether this kitchen layout suits their home and lifestyle.
Each kitchen shape offers a unique set of advantages and restrictions; the G-shape is no exception, and its suitability depends on specific needs and space availability.
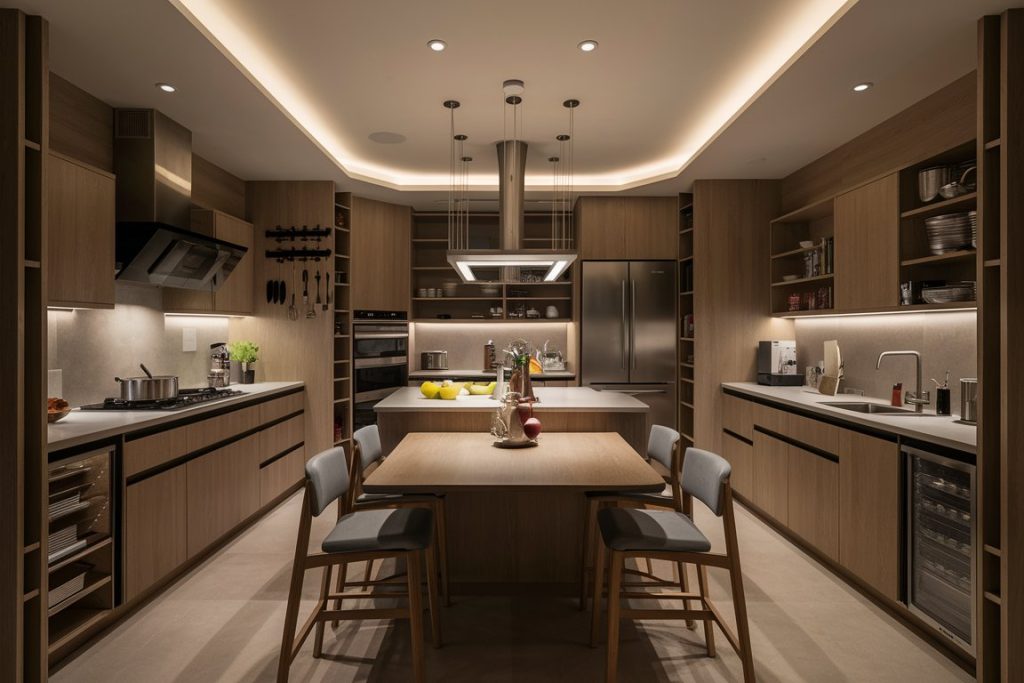
Which Is Better – G Or U Shaped Layout?
Deciding between a G-shaped or U-shaped kitchen boils down to space and functionality.
G-shaped kitchens offer more counter space and storage, enhancing workflow in busy households.
Choosing the right kitchen layout is crucial for both aesthetic appeal and functionality.
If you’ve been torn between a G-shaped and a U-shaped kitchen, it’s important to understand how each configuration can cater to your cooking habits, movement in the space, and overall interaction within the home environment.
G-shaped Kitchen Layout
A G-shaped kitchen layout is like a U-shaped kitchen with an added peninsula that offers extra counter space and can double as a breakfast bar or additional work area.
This layout is ideal for those who need more surface room or want to create a clear boundary between the kitchen and the adjoining living spaces.
- Added counter space: Provides ample room for meal preparation and can accommodate multiple cooks at once.
- Distinct zones: Defines separate areas within the kitchen for cooking, eating, and socializing, making it versatile.
- Improved efficiency: Allows for a smooth workflow triangle between major appliances and workstations.
- Enclosed feel: May suit those who prefer a defined kitchen space over an open-concept design.
The main disadvantage of a G-shaped kitchen is that it can feel cramped, especially in smaller homes.
The extra “leg” of the G might also hinder movement around the kitchen and can create a “bottleneck” if not well planned.
U-shaped Kitchen Layout
U-shaped kitchens are surrounded by three walls of cabinets and appliances, offering a compact and efficient design.
It’s a common choice for homes where space optimization is a priority, and here are some reasons why it might be the preferable option:
- Maximum storage: Utilizes wall space effectively, providing abundant cabinet and drawer storage.
- Unobstructed workflow: Permits an uninterrupted work triangle, reducing the time and effort to move between key appliances.
- Suitability for small spaces: The absence of a fourth wall or peninsula retains an open feeling making it perfect for tighter spaces.
Although efficient, U-shaped kitchens might lack sufficient space for a dining area, limiting its use to purely cooking rather than a place for family and friends to gather.
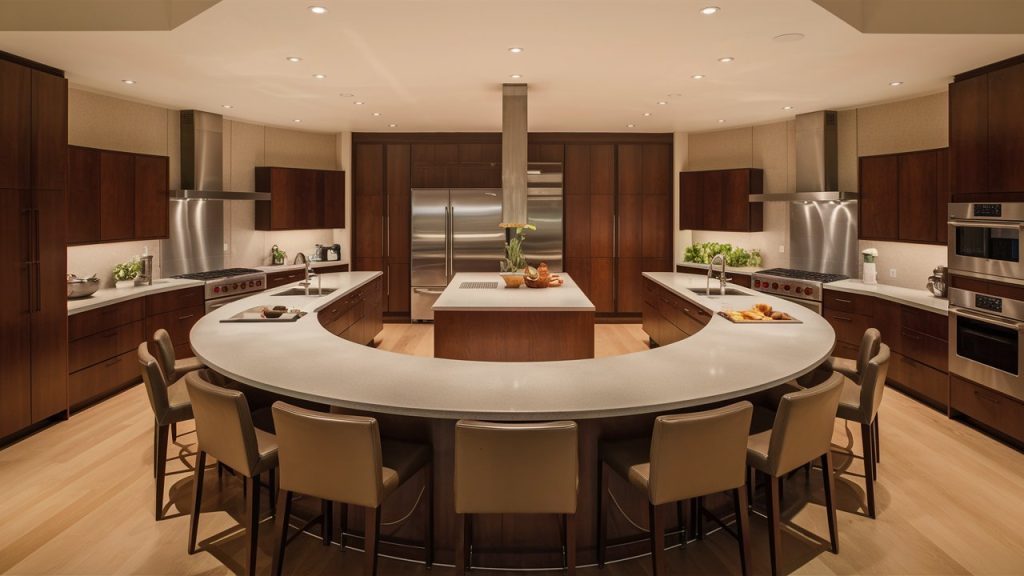
How Can I Make The Most Of My G-kitchen Layout?
Maximizing space and efficiency in a G-shaped kitchen layout requires strategic planning and design.
First, consider the work triangle—the path between your stove, refrigerator, and sink.
Ensure that your layout allows for easy movement within this triangle to boost functionality.
Utilizing corner spaces with innovative storage solutions such as lazy Susans or pull-out drawers can significantly enhance your kitchen’s capacity.
Opt for vertical storage options, like stackable shelves or hanging utensil hooks, to make the most of your wall space.
Integrating an island, if room permits, can offer additional counter space and serve as an informal dining area.
Choose sleek, space-saving appliances and fixtures to maintain a clutter-free and aesthetically pleasing environment.
Prioritize lighting by incorporating a mix of natural and artificial sources to create an inviting, user-friendly workspace.
Through these steps, your G-shaped kitchen will become a model of efficiency and style.
Can I Customize My G-kitchen Layout?
Tailoring your G-shaped kitchen layout to fit personal preferences and specific space requirements is entirely possible.
Options are plentiful, allowing homeowners to infuse their unique style while optimizing functionality.
From selecting countertop materials that complement the overall aesthetic to choosing cabinet designs that maximize storage, customization is key.
Strategic placement of appliances can enhance the workflow, making cooking and entertaining a seamless experience.
Lighting, too, plays a crucial role; incorporating under-cabinet fixtures not only adds ambiance but also improves visibility during food preparation.
By considering these elements, one can create a G-shaped kitchen that is as efficient as it is inviting.
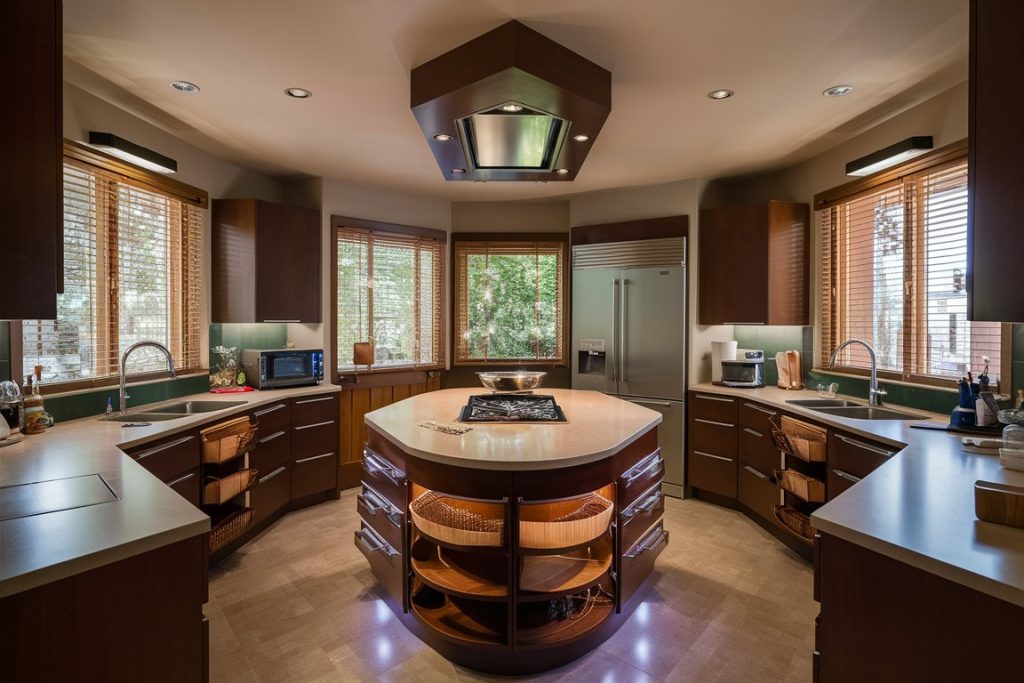
Frequently Asked Questions On G Shaped Kitchen
What Is The G Shape Kitchen?
A G-shaped kitchen layout expands on a U-shaped design by adding a partial fourth wall of additional cabinets or an island, creating a more enclosed, versatile space.
What Are The Disadvantages Of G-shaped Kitchen Layout?
G-shaped kitchen layouts can feel cramped, restrict movement, limit the number of cooks, and challenge social interaction. They require a spacious area and can be costly to build or renovate.
What Is The Difference Between Island Option Kitchen And G-shaped Kitchen?
An island option kitchen features a freestanding counter in the center, while a G-shaped kitchen has a peninsula that attaches to the main counter, creating a G-like shape.
What Is The Minimum Size For A G Shape Kitchen?
The minimum size for a G-shaped kitchen is typically 10x10 feet to allow for adequate counter space and walkway clearance.
Conclusion
Embracing a G-shaped kitchen design can revolutionize your cooking and socializing space. Its efficient layout maximizes area, ensuring every inch serves a purpose.
Ideal for both small families and passionate cooks, this configuration enhances movement and interaction.
Consider adopting a G-shaped kitchen for a blend of functionality and modern style in your home’s heart.

