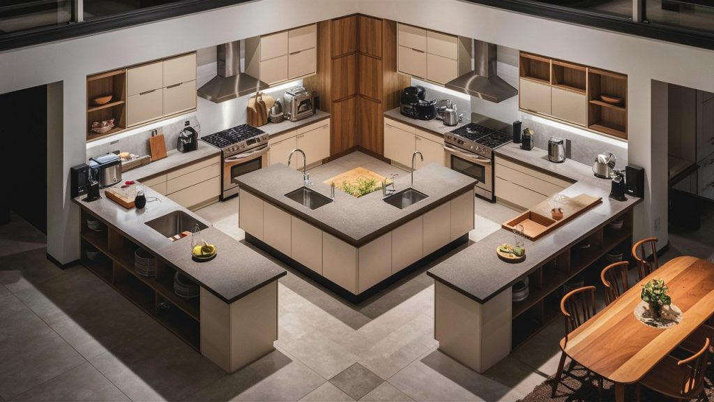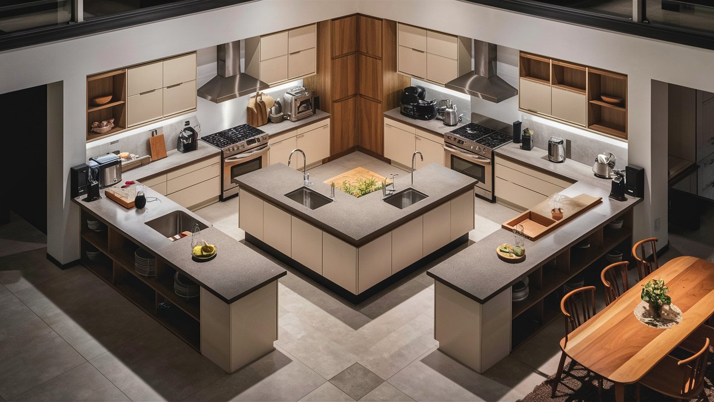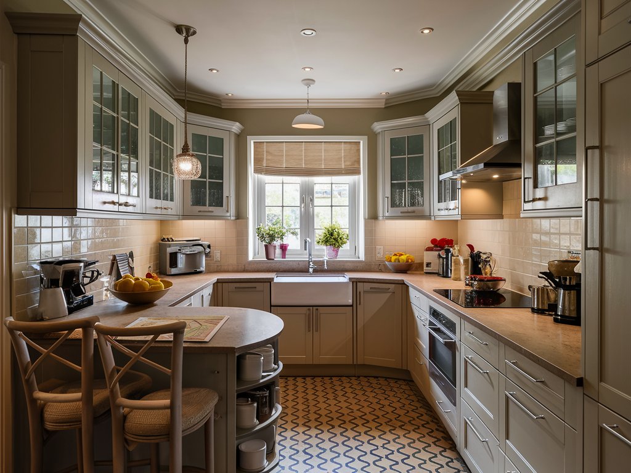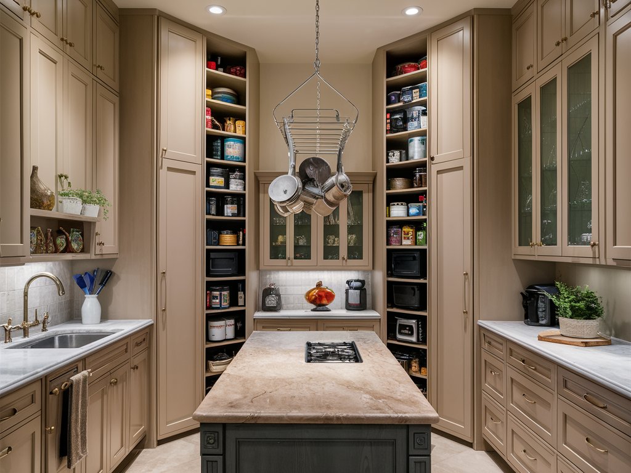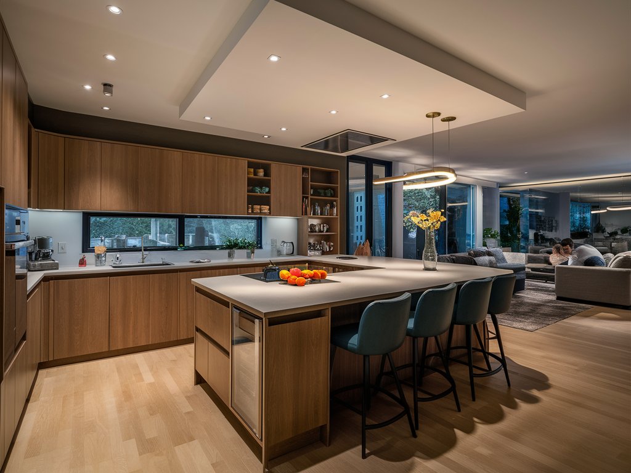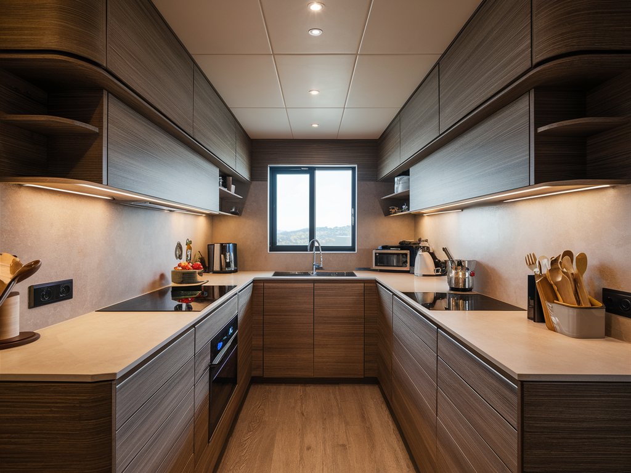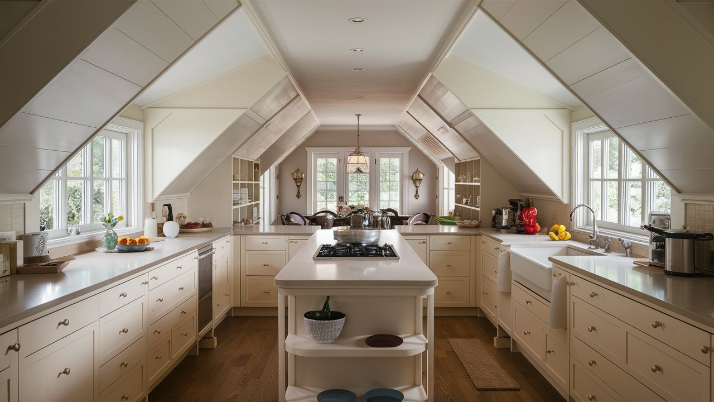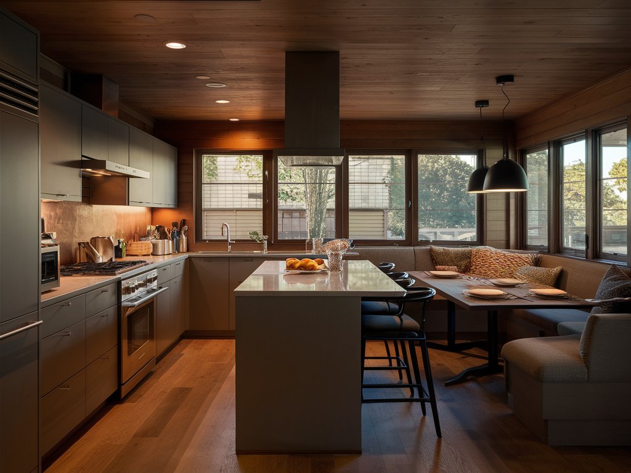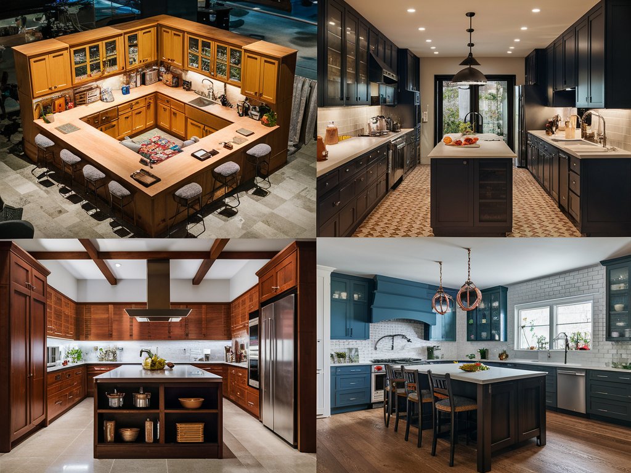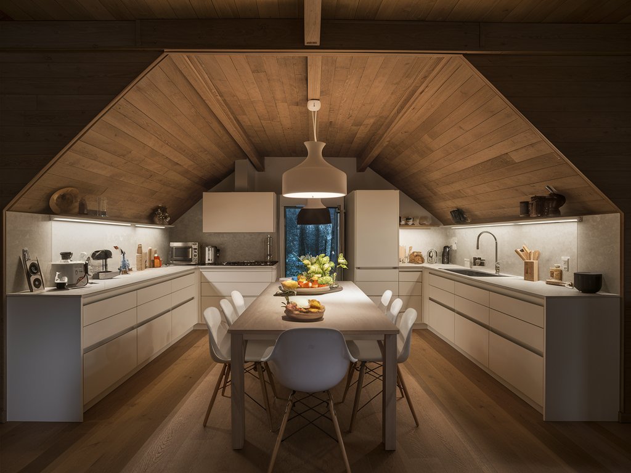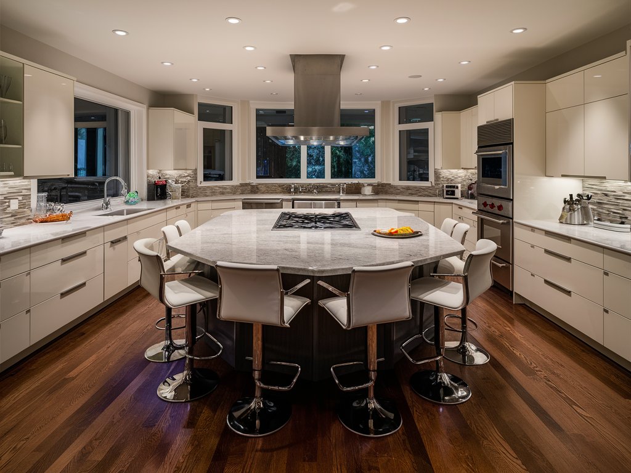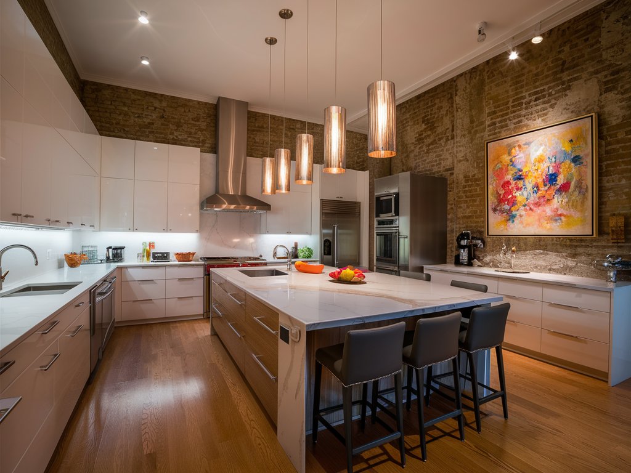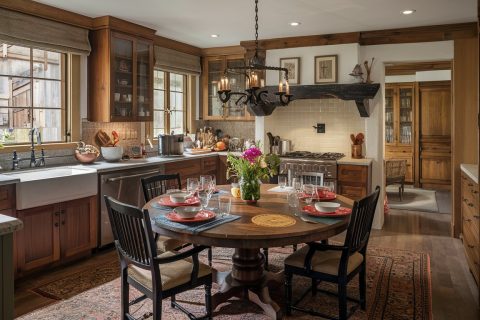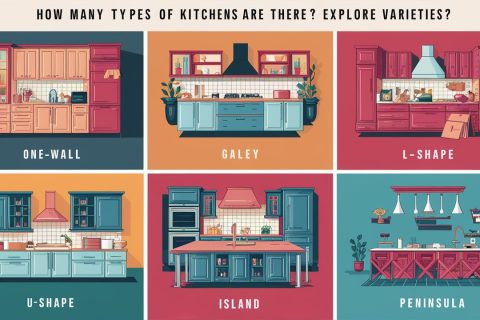An L-shaped kitchen is a kitchen layout that forms a right angle in a corner of the space. This design maximizes corner space and is ideal for small to medium-sized kitchens.
Favoring efficiency and ease of movement, L-shaped kitchens are highly versatile, seamlessly fitting into various home styles.
They often feature a natural work triangle, optimizing the distance between the sink, stove, and refrigerator.
The layout encourages a well-organized cooking environment, providing ample countertop space for food preparation and space for cabinets and appliances.
By occupying only two adjacent walls, the L-shaped kitchen also supports an open floor plan, accommodating dining areas and facilitating social interactions.
The adaptable nature of this design allows it to cater to most homeowners, making it one of the most popular kitchen layouts in today’s homes.
What Is An L-shaped Kitchen?
An L-shaped kitchen features two adjoining, perpendicular walls of cabinets and appliances.
This layout optimizes corner space, offering a functional design for cooking and entertaining.
Embarking on a kitchen remodel or designing your new home, you’re likely to encounter various kitchen layouts.
Amongst them, the L-shaped kitchen stands out as a versatile and popular choice.
This contemporary design features cabinets and countertops arranged along two adjacent walls, forming an L shape.
It caters to an efficient working triangle, with key appliances and areas like the sink, refrigerator, and stove within easy reach of one another.
On top of its functionality, the L-shaped kitchen offers a seamless flow of traffic, making it ideal for both cooking and socializing.
Benefits Of The L-shaped Layout
Perfect for both small and medium-sized kitchens, this layout offers multiple advantages:
- Space efficiency: Maximizes corner space and eliminates traffic through the work area, providing a clutter-free environment.
- Flexibility in design: Adapts easily to open-concept homes by blending the kitchen space with living areas without barriers.
- Enhanced workflow: Aids in creating a compact and practical work triangle, which reduces the distance between different kitchen tasks.
- Opportunity for a dining area: Often includes enough room to add a kitchen island or dining table, enhancing the kitchen’s functionality.
- Social interaction: Facilitates interaction with family or guests due to its open layout.
Common Features In L-shaped Kitchens
L-Shaped kitchens are known for their characteristic features that cater to convenience and style:
- Corner solutions: Utilize smart storage solutions like Lazy Susans or corner drawers to make hard-to-reach areas accessible.
- Ample counter space: Offers generous counter space for food preparation, appliances, and perhaps a breakfast bar.
- Window placement: Often designed with a window at the bend of the ‘L’, providing natural light and a pleasant view during kitchen tasks.
Design Considerations For L-shaped Kitchens
When planning your L-shaped kitchen, it’s imperative to bear in mind a few key aspects:
- Work triangle dimensions: Ensure that the distance between the sink, stove, and refrigerator is neither too small for comfort nor too large, which can be inefficient.
- Lighting strategy: Incorporate both task and ambient lighting to brighten work areas and create a warm atmosphere.
- Storage options: Consider including a mix of upper and lower cabinets, open shelving, and perhaps a pantry, to cater to different storage needs.
By taking these elements into account, you can tailor an L-shaped kitchen that perfectly balances functionality and aesthetic appeal, making it a centerpiece of your home.
What Are Your Storage Needs?
An L-shaped kitchen layout optimizes space by embracing two adjoining walls, leaving ample area for storage.
Assessing your storage needs is crucial to ensure this design accommodates all your utensils and appliances efficiently.
An L-shaped kitchen is a versatile and popular layout that maximizes both space and functionality.
With its literal “L” shaped configuration, it separates work and storage areas into two adjacent walls, creating a natural work triangle that optimizes movement and efficiency.
Let’s dive into one crucial aspect of the L-shaped kitchen: addressing your storage needs.
Maximizing Corner Space
The L shape inherently creates a corner, and utilizing this space effectively is key:
- Corner cabinets: Equipped with lazy Susans or pull-out drawers to make accessing items effortless.
- Custom shelving: Considering open or custom-fit shelving can provide easy access and display decorative items or everyday dishes.
Vertical Storage Solutions
For an L-shaped kitchen, the vertical space can be a game-changer:
- Hanging pot racks: Position them above the island or sink to keep pots and pans within reach, saving valuable cabinet space.
- Tall pantry cabinets: Floor-to-ceiling units can store bulk items and infrequently used appliances, maximizing your vertical real estate.
By thoroughly assessing your storage needs, you can tailor your L-shaped kitchen to be not only aesthetically pleasing but also a haven of organizational efficiency.
Remember, a clutter-free kitchen is a productive one, and the right storage solutions will make all the difference in your culinary workspace.
L-shaped Kitchen 101: What Is It?
An L-shaped kitchen features a two-sided layout forming a right angle, optimizing corner space.
This design efficiently delineates cooking and dining areas, making it a popular choice for both small and large homes alike.
Picture this: you’re home, ready to whip up your culinary delights, and around you, everything is positioned perfectly within reach, forming a practical and cozy corner of creativity.
That’s the essence of an L-shaped kitchen. This classic kitchen layout connects two adjacent walls meeting at a corner, resulting in a clear and efficient ‘L’ shape.
Ideal for both large and small spaces, its ergonomic design fosters a smooth cooking workflow and encourages a more sociable environment.
Key Characteristics Of An L-shaped Kitchen
Let’s dive into what makes this layout stand out:
- Maximized Corner Space: This kitchen design transforms corner space into a functional pivot point for cooking and storage.
- Work Triangle Efficiency: The layout naturally incorporates the ‘work triangle’ concept, which is the path between your sink, stove, and refrigerator. This ensures minimal foot traffic for easy movements and better task flow.
- Flexible Dining Integration: The open-ended structure allows for the possibility of adding a dining area or a kitchen island, making it a versatile choice for families and entertainers.
The Benefits Of Choosing An L-shaped Kitchen
Now, let’s consider the advantages of adopting this layout for your own kitchen:
Engage in the kitchen space’s inherent ability to foster a cozy yet efficient cooking haven.
The L-shaped kitchen shines in its potential to offer seamless interaction with guests or family members.
Traffic flow is smoother, there’s more room for collaboration, and it fits impeccably whether your home is a snug apartment or a sprawling house.
Not to mention, it’s a design that effortlessly supports the incorporation of modern appliances without overwhelming the space.
- Enhanced Privacy: Despite the open layout, the L-shape offers a sense of separation from dining and living areas, which can be ideal for when you need a bit of focus while creating your dishes.
- Adaptable for Any Home Size: Whether you’re in a compact urban loft or a large suburban residence, this kitchen layout can be tailored to suit any space effectively.
- Ample Storage Possibilities: The dual-wall setup inherently provides an abundance of cabinet and countertop space, allowing for a clutter-free environment.
Optimizing Your L-shaped Kitchen Space
Unlock the full potential of your L-shaped kitchen with these optimization tips:
Merge functionality with aesthetic appeal in designing your L-shaped kitchen, and ensure every element serves a purpose without compromising on style.
There’s a wealth of opportunity to introduce smart storage solutions like corner cabinets or pull-out drawers.
Incorporating lighting tactically can also make a significant impact, brightening up workspaces for improved visibility and ambiance.
Let’s not forget that the choice of materials and finishes will tie the entire layout together and give your kitchen that personalized touch.
- Smart Appliance Placement: Thoughtfully situate appliances to maintain the work triangle’s effectiveness and enhance your kitchen’s workflow.
- Incorporate Layered Lighting: Utilizing a combination of task, ambient, and accent lighting can elevate the functionality and mood of the space.
- Choose Decor Smartly: Select decor that complements the kitchen’s shape and size. This approach ensures a harmonious visual flow throughout the area.
Every corner and countertop in an L-shaped kitchen offers an opportunity to create a balanced space that’s both inviting and pragmatic.
It’s a culinary stage set for memories to be made and shared.
With these insights, you’re now better equipped to appreciate the multifaceted allure of the L-shaped kitchen—a cornerstone of thoughtful home design.
The Advantages Of An L-shaped Kitchen
An L-shaped kitchen layout optimizes corner space, offering ample countertops for food preparation and multitasking.
Its design encourages an efficient work triangle, reducing the distance between key appliances and enhancing kitchen functionality.
Efficient Use Of Space
An L-shaped kitchen layout is smart and purposeful, especially in homes where space is at a premium.
Tucked neatly into the corner of your home, this configuration maximizes every inch, providing ample countertops and storage options while leaving room for movement.
It’s tailored to keep your kitchen organized and clutter-free, enabling you to cook, clean, and socialize without any spatial constraints.
Optimal For Open Plan Living
- Seamless transition: The L-shaped kitchen flows gracefully into living or dining areas, making it ideal for open-plan spaces. This layout promotes interaction with guests and family members, ensuring the cook is never cut off from the conversation.
- Enhances spaciousness: By its design, an L-shaped kitchen enhances the feeling of space. It avoids the cramped sensation that can occur in galley or U-shaped kitchens, offering a more breathable and inviting atmosphere.
Excellent Workflow
- Practical work triangle: The L-shaped kitchen naturally accommodates an efficient work triangle between the sink, stove, and refrigerator. This layout fosters a streamlined workflow, letting you move easily between tasks without unnecessary steps.
- Minimizes traffic: An L-shaped layout is effective in keeping the kitchen area clear of through traffic, which means fewer interruptions and accidents. It allows the kitchen workspace to remain separate, even in a bustling home.
Versatility In Design
Whether you’re after a minimalist look or a traditional vibe, an L-shaped kitchen adapts effortlessly to your style preference.
It offers the flexibility to incorporate a kitchen island if required or to align with different sizes and room shapes.
This versatility allows you to personalize your space to make it unique and catered exactly to your taste.
Suitable For Multiple Cooks
- Ample preparation area: In L-shaped kitchens, the extended counter space means more room for food prep, making it comfortable for multiple people to cook together.
- Social cooking environment: The layout promotes a sociable cooking experience, allowing interactions to naturally occur. It provides the perfect setting for a cooking class at home or preparing a large family meal with everyone lending a hand.
The Disadvantages Of An L-shaped Kitchen
An L-shaped kitchen layout optimizes corner space but can limit movement for multiple cooks.
This design often restricts traffic flow to a singular entrance, potentially causing a bottleneck in busier households.
Limited Work Triangle Efficiency
L-Shaped kitchens, with their unique layout, often present a challenge when it comes to the classic kitchen work triangle.
This concept aims to minimize walking distance between the fridge, sink, and stove, ideally creating a smooth workflow
But here’s the catch:
- Oversized L-shapes: If the legs of the L are too long, the distance between appliances can become impractical, leading to a less efficient cooking environment.
- Corner Sinks: When sinks are placed in the corner, it usually disrupts the flow of the work triangle, compelling users to take unnecessary steps.
Isolation From Household Activity
While the L-Shaped design has its perks, it’s not without its social challenges.
The layout, by its nature, can create a kitchen environment that feels cut off from the rest of the living space.
- Entertaining limitations: Hosting guests while cooking becomes trickier, as the layout may section off the kitchen from entertainment areas.
- Family disconnection: For individuals preparing meals, the design may impede interaction with family members in other living areas, making multitasking more difficult.
Underutilized Corner Space
Storage Struggles
In an L-Shaped kitchen, the point where the two counters meet often becomes underutilized. It’s a tricky nook that can be a hassle:
- Inaccessible cabinets: The back of corner cabinets can become a dark, hard-to-reach space where seldom-used kitchen gadgets get forgotten.
- Lazy Susan dependency: While solutions like Lazy Susan’s exist, they can sometimes prove to be unreliable and may not offer the most efficient use of space.
Space Limits For Multiple Cooks
Imagining a dance of two in an L-Shaped kitchen? It might be more of a shuffle.
This layout can be cramped when more than one person is cooking, leading to a kitchen ballet fraught with bumps and missteps.
- Counter space clash: Cooks may find themselves vying for counter space, especially in the corner where the two segments of the L meet.
- Traffic flow interference: Movement around the central area can disrupt the cooking process, as the open layout is more prone to through traffic.
Comparing L-shaped Kitchens To Other Designs
An L-shaped kitchen features two adjacent, perpendicular walls creating a clear, unobstructed workspace.
This layout contrasts with other designs by maximizing corner space and offering an open-plan feel, often making it an efficient choice for small to medium-sized kitchens.
Kicking off a kitchen remodel? Understanding the layout is key, and the L-shaped kitchen is a popular choice for good reason.
Its unique formation offers an efficient work triangle and a versatile space for cooking, entertaining, or even adding a small dining area.
Let’s see how this tried-and-true design stacks up against other kitchen floor plans.
L-shaped Kitchens Versus Galley Kitchens
The L-shaped kitchen significantly differs from the galley kitchen in terms of its open layout. Where L-shaped kitchens open up to surrounding areas:
- Maximized corner space: L-shaped kitchens make great use of corners, which might otherwise go unused in galley kitchens.
- Sociable layout: The openness of an L-shaped layout encourages interaction with guests and family, unlike the closed-off galley kitchen.
Conversely, galley kitchens are known for their streamlined design:
- Space efficiency: This layout is ideal for narrow spaces and smaller homes.
- Focus on functionality: With everything in close reach, galley kitchens can be highly efficient for solo cooking.
L-shaped Kitchens Versus U-shaped Kitchens
U-shaped kitchens enclose the cook on three sides, with more counter space and storage. Comparing this setup to L-shaped kitchens:
An L-shaped kitchen typically is more open, allowing for better flow through the space. It’s the go-to for a breezy, connected feel with the rest of the home. On the flip side, U-shaped kitchens:
- Ample storage: With three walls of cabinets and appliances, U-shaped kitchens provide abundant storage.
- Defined work zones: Multiple chefs can work comfortably without bumping into each other.
L-shaped Kitchens Versus Island Kitchens
Island kitchens feature a standalone work surface in the center of the room, bringing a central focal point to the space.
An L-shaped kitchen can also incorporate an island, marrying the benefits of both designs:
- Flexibility for entertaining: L-shaped kitchens with islands can serve as an informal gathering place and additional dining spot.
- Extra prep and storage area: The inclusion of an island offers more room for meal prep and places to tuck away kitchen essentials.
In contrast, kitchens designed around a central island alone might lack the efficient work triangle that L-shaped layouts offer, potentially increasing movement and cooking times.
Details aside, your personal cooking habits, space considerations, and lifestyle should steer your decision towards the kitchen layout that best suits your needs.
With each design offering its unique perks, your perfect kitchen could be just an L-shaped turn away.
L-shaped Kitchen With Island
An L-shaped kitchen is a functional design that optimizes corner space, characterized by countertops forming a right angle.
Incorporating an island offers additional workspace and storage, enhancing the kitchen’s efficiency and sociability
Each element contributes to the island’s reputation as a versatile feature that complements the inherent benefits of the L-shaped layout.
It serves as an inviting focal point, encouraging interaction while enhancing functionality and style.
Frequently Asked Questions On What Is An L-shaped Kitchen?
An L-shaped kitchen features two adjoining, perpendicular walls, forming an "L" layout. A U-shaped kitchen has three walls of cabinets and appliances, creating a "U" configuration. A G-shaped kitchen layout expands on a U-shaped design by adding a peninsula or partial fourth wall of additional cabinets. This layout maximizes space and storage, offers more countertop area, and can accommodate a kitchen island. Laying out an L-shaped kitchen involves planning your space, placing appliances efficiently, ensuring adequate counter space, and providing sufficient storage. Corner cabinets maximize utilization. Design the layout for smooth workflow and easy social interaction. Position appliances at triangle points in an L-shaped kitchen for efficiency. Place the fridge on one end, the stove in the middle, and the sink on the opposite end for optimal workflow. Ensure clear counter space between them for prep and serving areas. What Is The Difference Between An L-shaped Kitchen And A U-shaped Kitchen?
What Is A G Shaped Kitchen?
How Do You Lay An L-shaped Kitchen?
Where Do You Put Appliances In An L-shaped Kitchen?
Conclusion
Embracing the L-shaped kitchen layout offers a blend of style and efficiency.
This design maximizes space, catering to both small and large homes. It shines in its versatility, proving to be a top choice for homeowners seeking a balance of form and function.
As you weigh your kitchen options, consider the L-shaped kitchen for a timeless, practical solution.
More blogs like Kitchen Designs:

