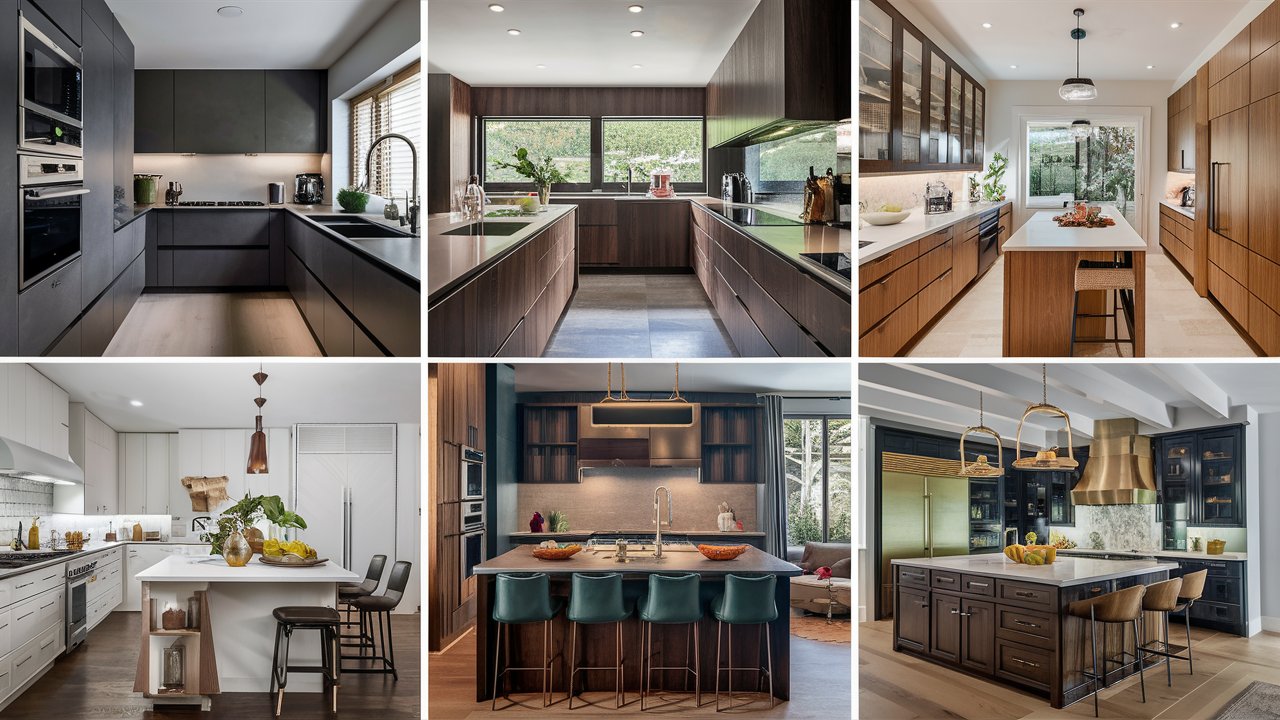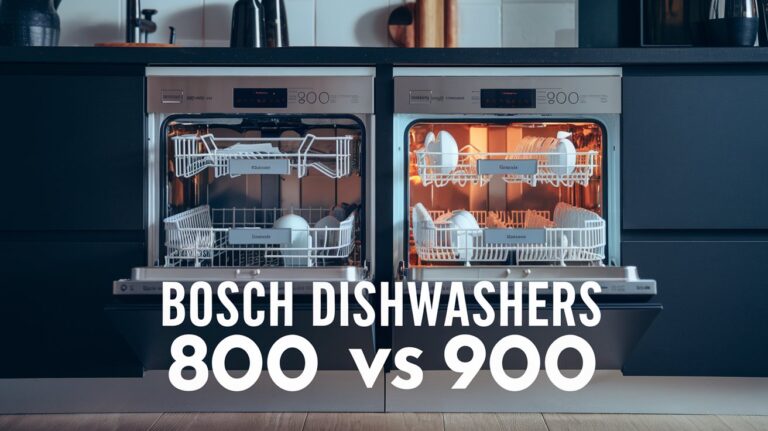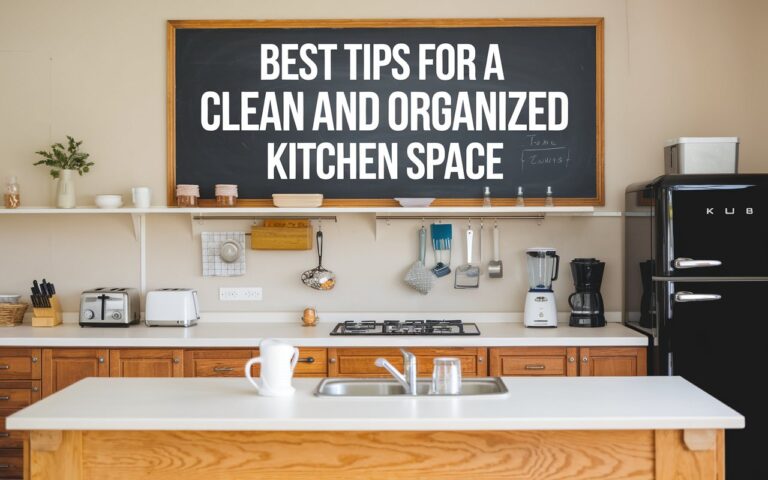The most popular kitchen layout designs include the L-shaped, U-shaped, galley, and island configurations. Each offers unique benefits for different cooking and entertaining styles.
Selecting the right kitchen layout is pivotal in creating an efficient and welcoming space.
These layouts are designed to maximize both form and function, making them favorites among homeowners and designers alike.
The L-shaped kitchen provides a versatile corner ideal for various kitchen activities, enabling a natural work triangle between the cooktop, sink, and refrigerator.
U-shaped kitchens offer an expansive countertop and storage space, suitable for those who enjoy having multiple cooking areas or entertaining guests.
Galley kitchens, characterized by their narrow and efficient design, are perfect for smaller spaces and those who prefer a streamlined cooking environment.
Lastly, kitchens with islands are increasingly popular due to their additional storage, seating, and prep area, making them a social hub.
Choosing the right layout will depend on the size of the kitchen, the user’s needs, and the desired aesthetic, ensuring that the heart of the home is both functional and inviting.
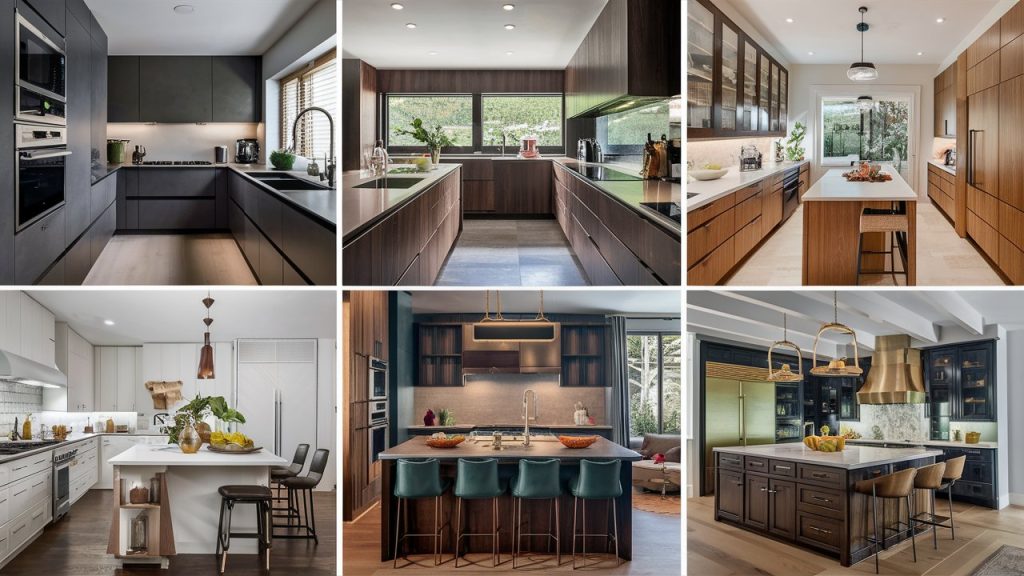
5 Most Popular Kitchen Layout Designs
The five best kitchen layouts include the one-wall, galley, U-shaped, G-shaped, and L-shaped. These designs optimize space and efficiency in the kitchen.
Crafting a kitchen that’s both functional and stylish is key to creating a heartwarming home.
The perfect kitchen layout goes beyond mere aesthetics; it’s a blend of form and function where every element works in harmony.
With the rise of home cooking and entertaining, selecting the right setup is vital.
From compact urban apartments to sprawling suburban homes, a well-planned kitchen layout ensures ease of movement, ample storage, and the flexibility to adapt to various culinary challenges.
Whether you’re renovating or building from scratch, understanding these top layouts can lead to a kitchen that’s as enjoyable to use as it is to look at, fostering memorable moments and culinary creativity.
Choose a layout that complements your space and lifestyle for a kitchen that’s both practical and inviting.
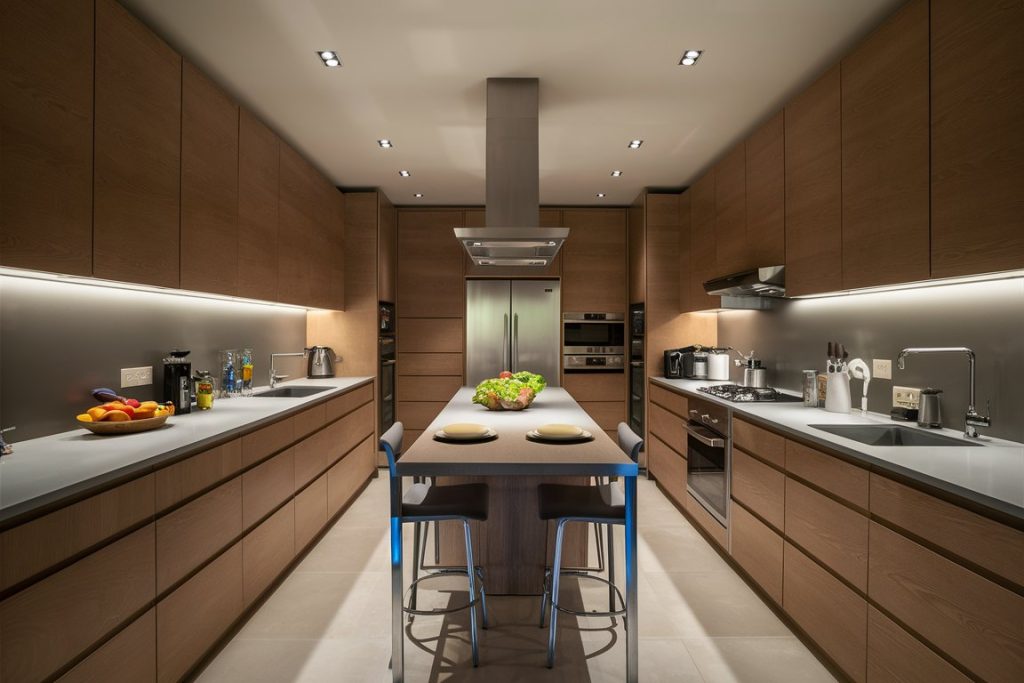
One-wall Kitchen Layout
Embracing simplicity and functionality, the one-wall kitchen layout appeals to those who appreciate a minimalist approach.
Ideal for compact spaces, this design aligns all cabinets, appliances, and countertops along a single wall, freeing up the rest of the space for dining or socializing.
The uninterrupted workflow and clean lines afford the room a spacious and open feel.
Easy to maintain and budget-friendly, this layout often features a central workstation that doubles as a dining area, ensuring that every inch is utilized efficiently.
Flexibility is another hallmark, allowing for various stylistic choices that can transform a humble kitchen into a modern culinary haven.
The Classic Work Triangle connects the fridge, stove, and sink. This setup helps cooks move quickly. We see this design in many kitchens.
| Pros | Cons |
| Efficient movement | Can feel cramped |
| Reduces walking | Not for multiple cooks |
| Clear tasks zone | Design might be old |
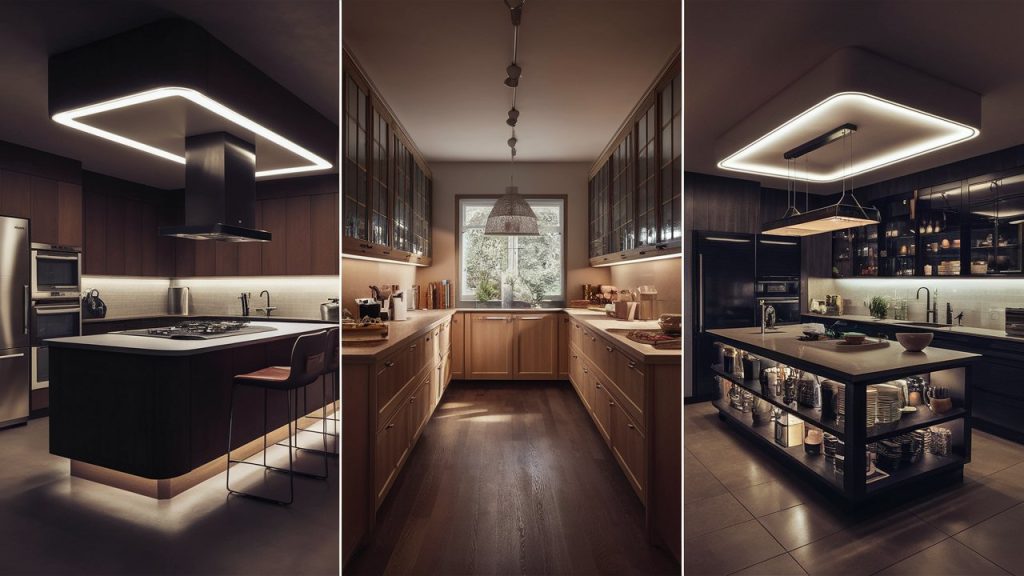
The Galley Or Corridor Style
Working with narrow kitchen spaces can be a challenge. The Gallery or Corridor style is ideal for such areas.
This layout features cabinets and appliances on two opposite walls. It creates an efficient walkway in the middle.
Designers recommend a minimum of 4 feet between countertops for ease of movement. The key is to maximize storage and maintain workflow.
Positioning of the sink, fridge, and stove should form a compact triangle. This reduces steps needed during cooking.
For a two-walled approach, balance is important. Upper and lower cabinets must align properly.
Also, ensure there is enough room for opening appliance doors. This layout suits those who appreciate a sleek, organized kitchen setup.
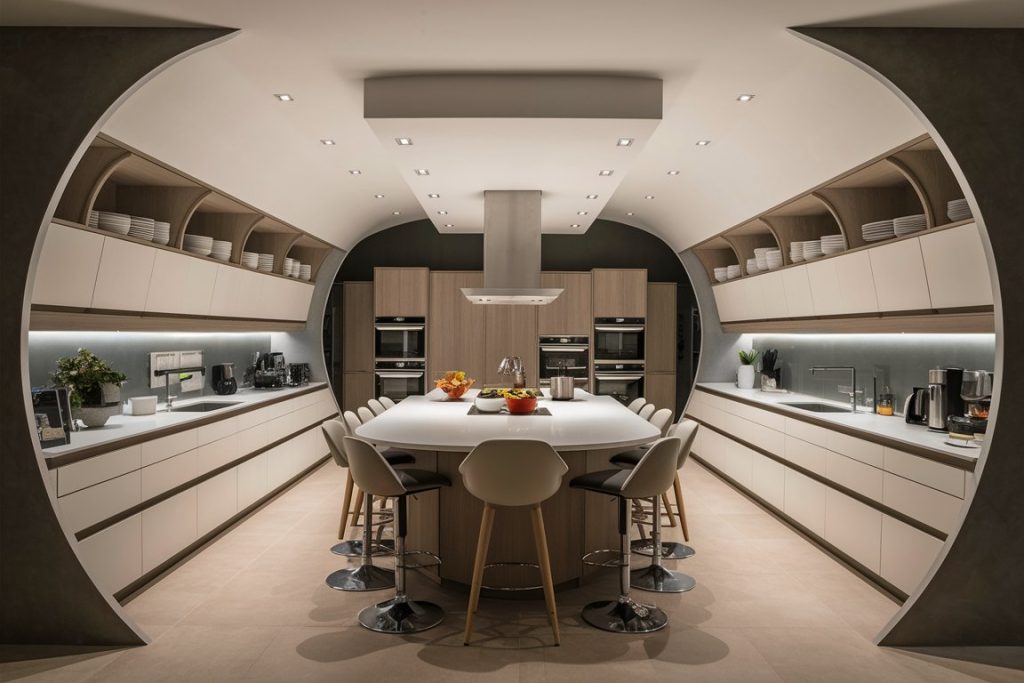
C-Shaped Kitchen Design
A C-shaped kitchen design maximizes efficiency and space utilization in kitchens, especially in smaller areas.
It features cabinets and appliances along three walls, forming a “C” shape.
This layout offers ample storage and countertop space, ideal for cooking and meal prep.
With its design, it allows for easy traffic flow and promotes interaction among those in the kitchen.
The central area can accommodate a kitchen island or a dining table, enhancing functionality and aesthetics.
C-shaped kitchens are versatile and adaptable, catering to various culinary needs and preferences while maintaining an organized and visually appealing space.
Read now to get complete tips on C-Shape Kitchen Design.
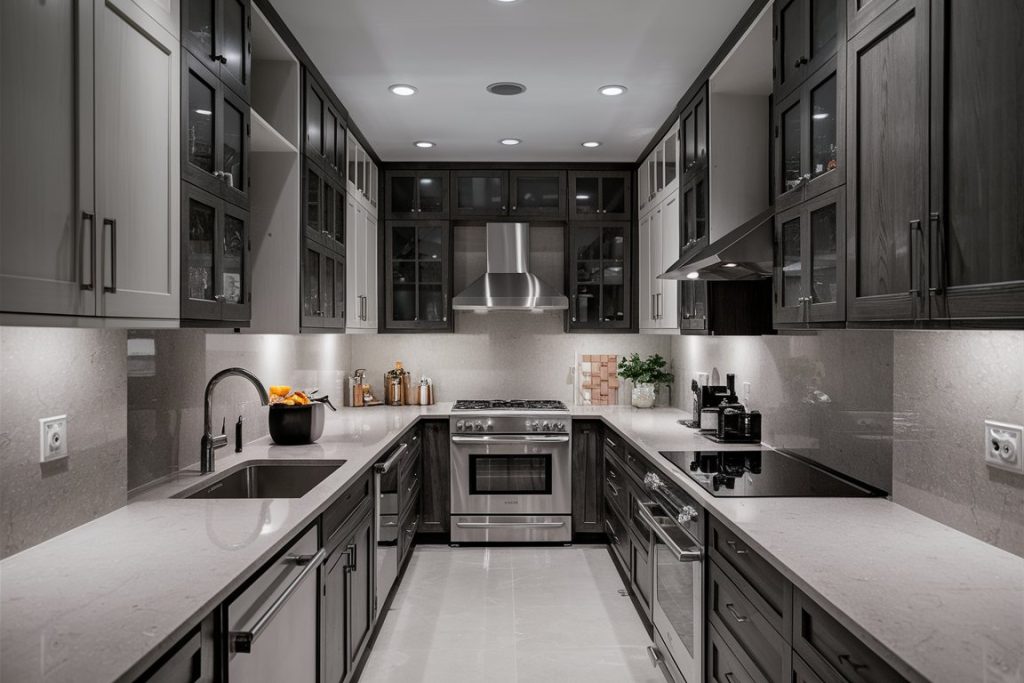
U-shaped Kitchen Layout Designs
The U-Shaped kitchen layout maximizes efficiency and space. The design offers ample counter space for meal preparation. It also boasts significant storage options.
These range from upper and lower cabinets to hidden spaces. Hence, organizing kitchen tools becomes straightforward and clutter-free.
Navigating a U-Shape kitchen is a breeze for home chefs. The layout ensures everything is within arm’s reach.
Moving between the sink, stove, and refrigerator happens effortlessly. This is known as the kitchen work triangle.
Thus, it saves time and increases safety during cooking. It’s perfect for those who love a well-ordered and functional cooking space.
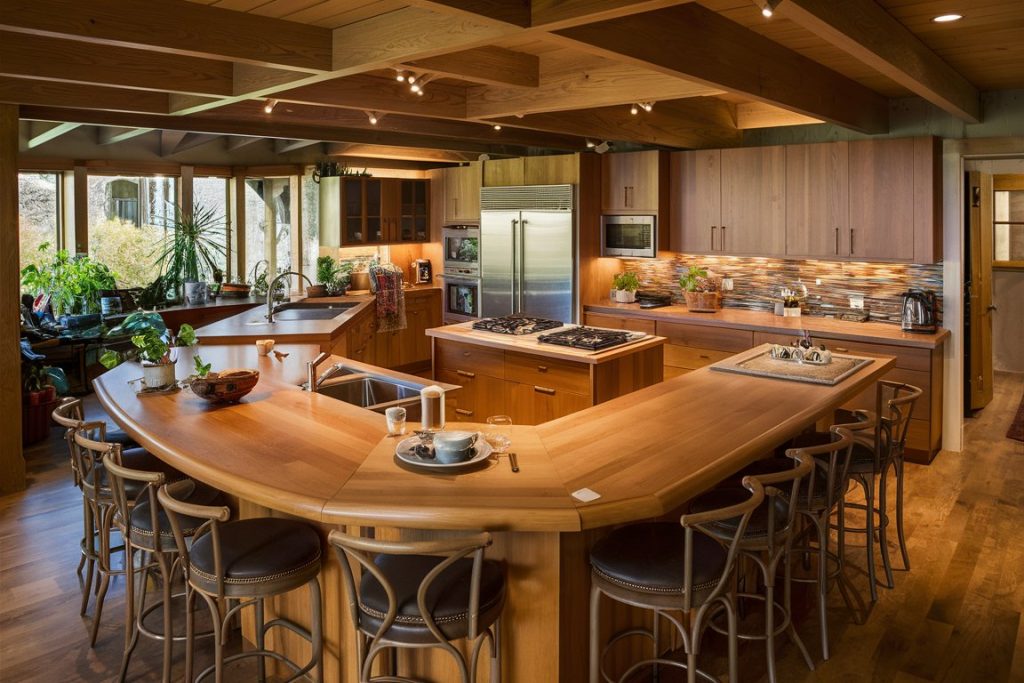
G-shaped Kitchen Layout
Embracing the functionality and unique space that a G-shaped kitchen layout provides can significantly enhance your home’s culinary arena.
This layout, which adds a peninsula to the traditional U-shape, offers ample counter space and an efficient working triangle that minimizes movement between the stove, sink, and refrigerator.
Ideal for those who enjoy entertaining or have large families, the G-shaped design creates a natural boundary that helps keep guests out of the work zone while still allowing for social interaction.
It optimizes available space for storage, with overhead cabinets and lower units along four walls.
Versatile and practical, the G-shaped layout makes multitasking in the kitchen effortless, whether you’re prepping meals, doing homework, or enjoying a casual breakfast at the peninsula.
Read now to get complete tips on G-Shaped Kitchen Design.
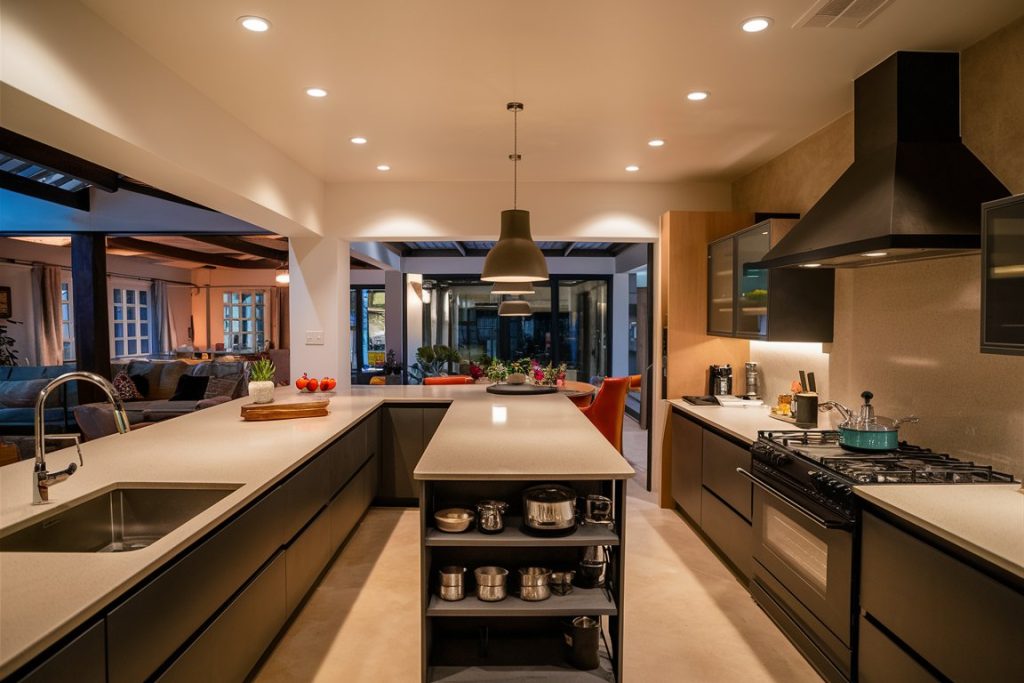
L-shaped Kitchen Layout
The L-shaped kitchen layout is revered for its flexibility and functional design, suitable for both small and large spaces.
This configuration allows for an efficient work triangle, with major appliances and work zones strategically placed for easy access.
The perpendicular countertops create a natural divide in the room, often separating the cooking area from the dining or living space.
Practical for simultaneous cooking and entertaining, the L-shaped layout offers ample counter space and can be adapted to include a central island for additional storage and prep area.
Homeowners appreciate the open-plan feel that this layout brings, promoting a social atmosphere where interaction with family and guests is seamless.
With the L-shaped kitchen, creating an inviting and productive culinary environment is effortlessly achievable.
Read now to get complete tips on L-Shaped Kitchen Design.
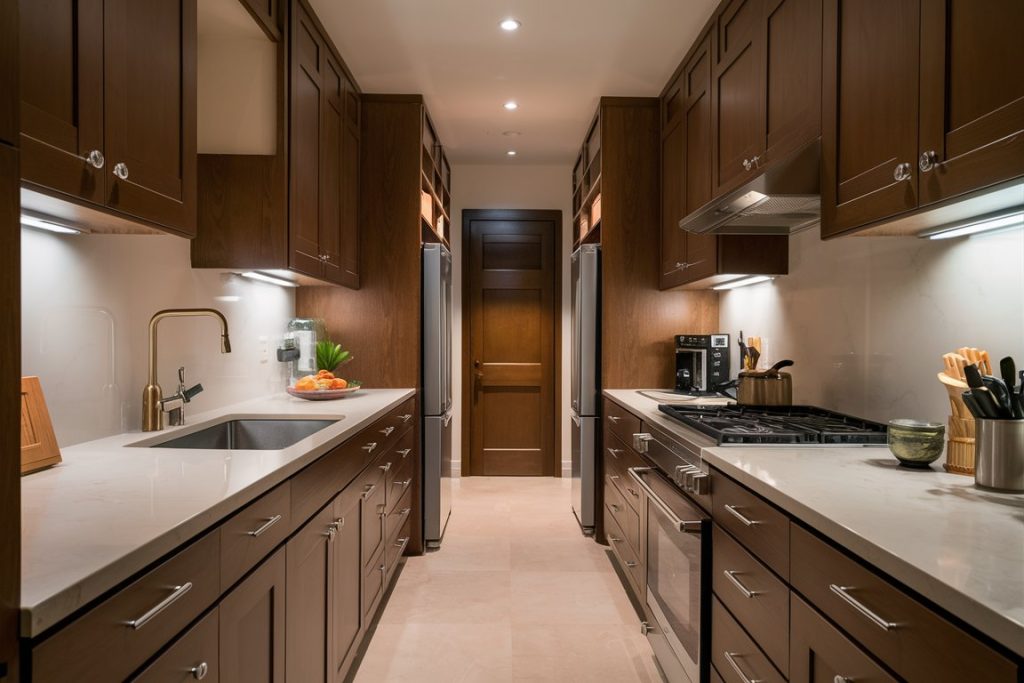
Choosing The Right Layout For Your Home
Assessing kitchen size and shape is vital before choosing a layout. Larger kitchens may accommodate islands or U-shaped designs.
Compact spaces often require more thought to maximize efficiency. Consider the movement between your sink, stove, and refrigerator. This path should be free of obstacles.
Lifestyle and cooking habits impact layout choice. Families who enjoy cooking together might prefer an open layout.
This layout lets multiple people prep and cook at once. Solo chefs with a flair for entertaining may lean towards a layout with a bar or island.
This layout allows guests to mingle while meals are prepared.
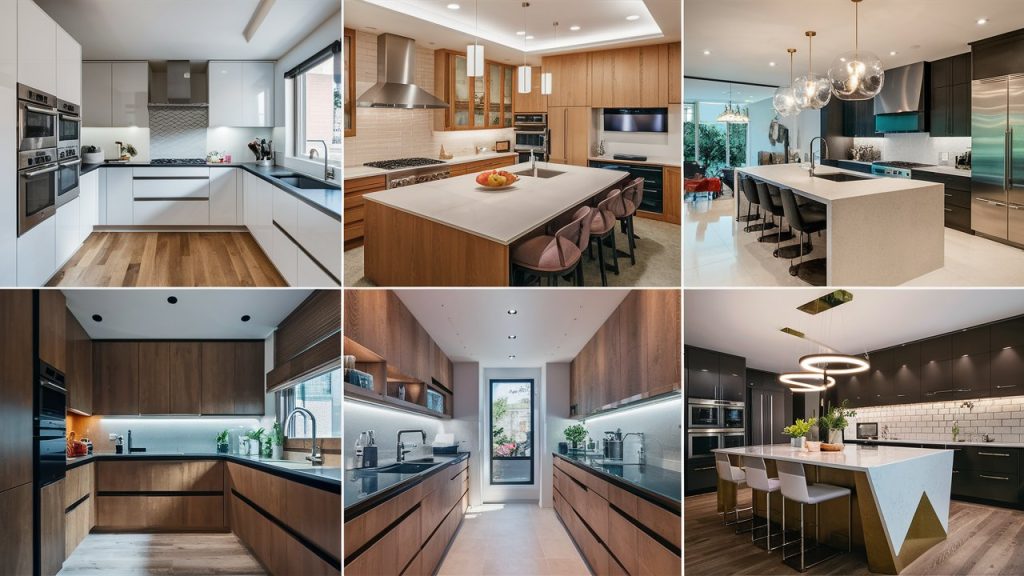
Maximizing Your Kitchen Layout
Maximizing kitchen space is crucial for a functional cooking area.
Smart storage solutions like pull-out cabinets and vertical dividers keep pots and pans tidy. Corner drawers and lazy Susans utilize tricky spaces.
Integrating appliances should blend with technology for seamless use.
Charging stations and smart home systems can be hidden in drawers. Appliances with Wi-Fi connect to phones for ease.
Frequently Asked Questions On Most Popular Kitchen Layout Designs
What Is The Most Popular Kitchen Layout Today?
The most popular kitchen layout today is the L-shaped design, favored for its efficiency and flexibility in both small and large spaces.
What Are The Six 6 Basic Kitchen Designs?
The six basic kitchen designs are the one-wall, galley, L-shaped, U-shaped, G-shaped, and island layouts. Each offers distinct benefits for kitchen functionality and space utilization.
What Is The Most Efficient Kitchen Layout?
The most efficient kitchen layout is the "work triangle," designed to minimize movement between the stove, sink, and refrigerator.
What Is The Best Layout For Kitchen Items?
The best kitchen layout optimizes functionality by following the work triangle principle, arranging the stove, refrigerator, and sink within easy reach and without obstructions. Keep frequently used items accessible and organized based on activity zones for cooking, cleaning, and storage.
Conclusion
Selecting the right kitchen layout enhances both your space’s efficiency and your culinary enjoyment.
Striking the perfect balance between style and function rests at the core of every design decision.
As you ponder your kitchen’s transformation, consider the popular layouts we’ve explored.
May your chosen design serve as the heart of your home, bringing together both form and flavor.

